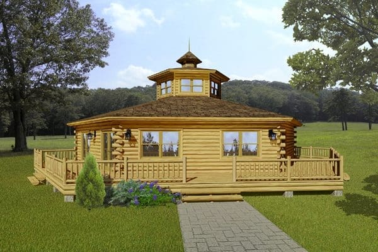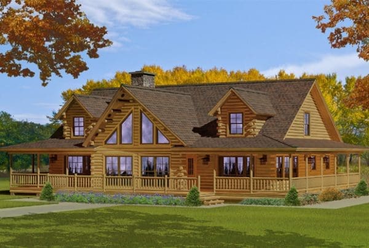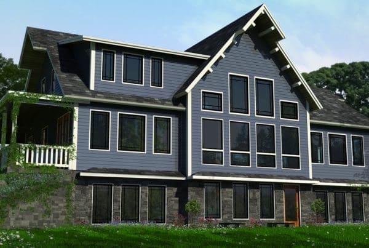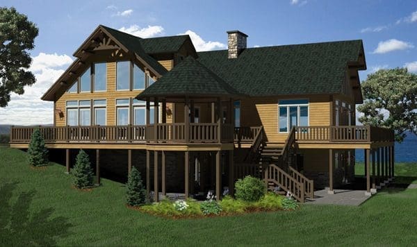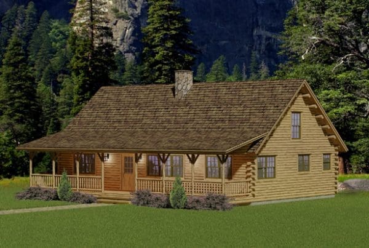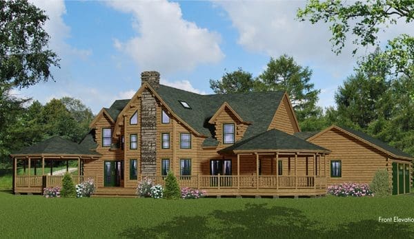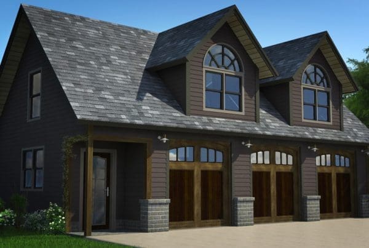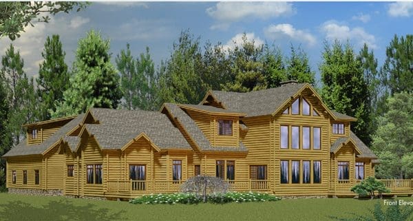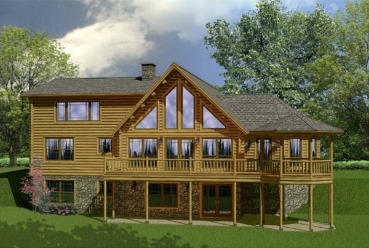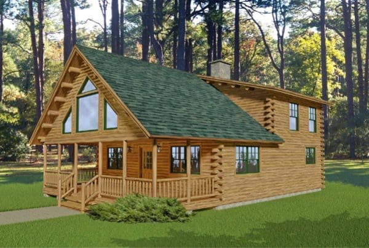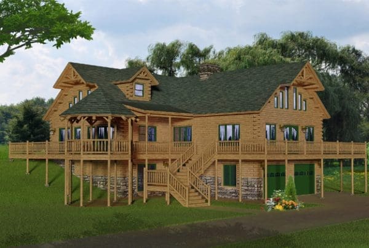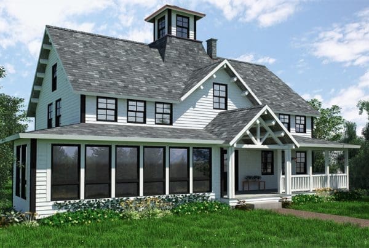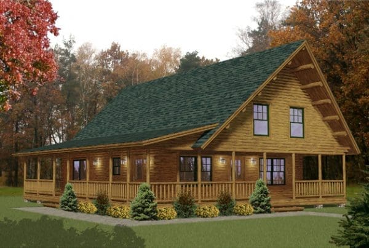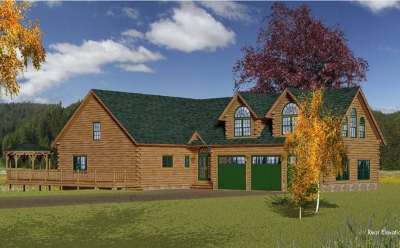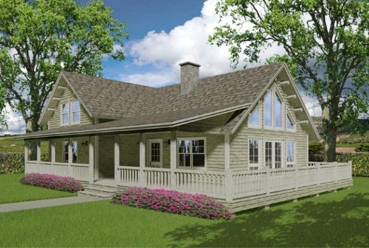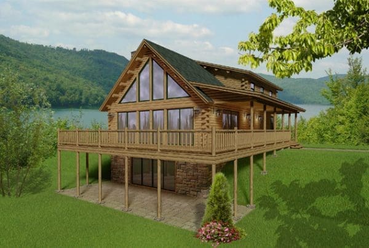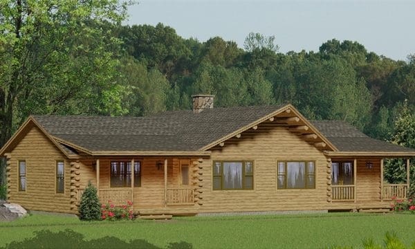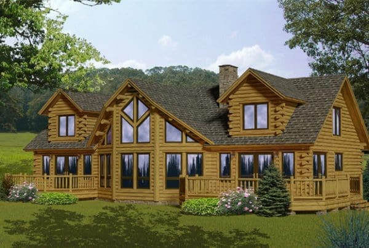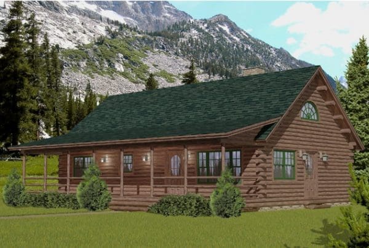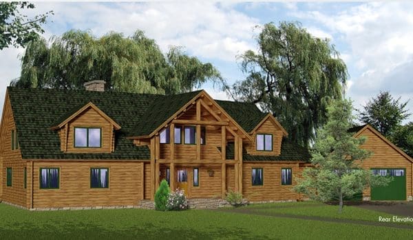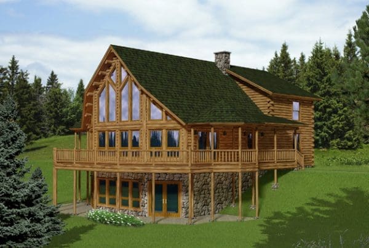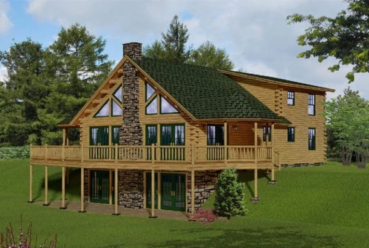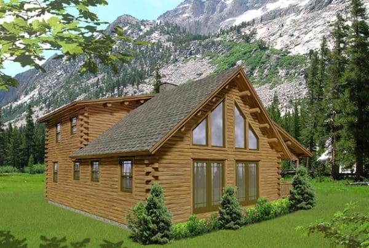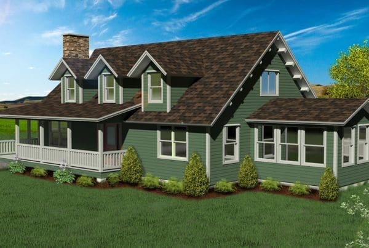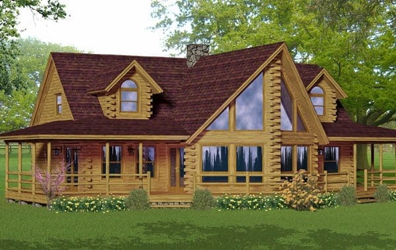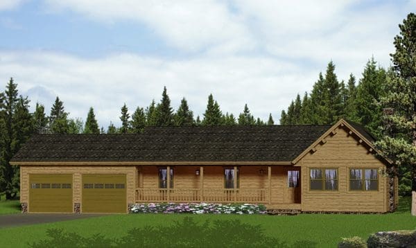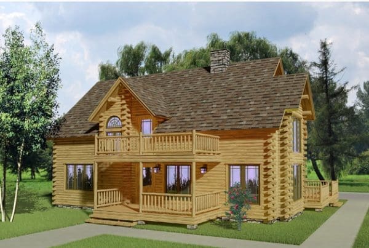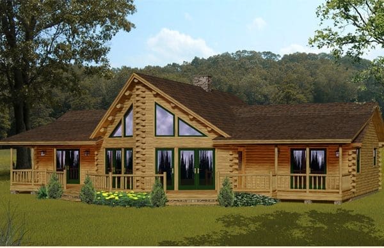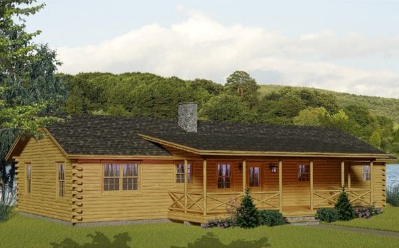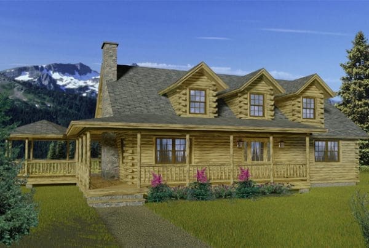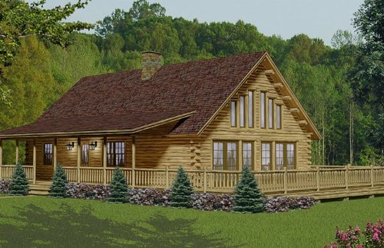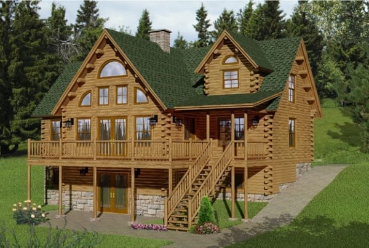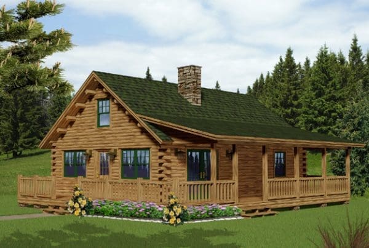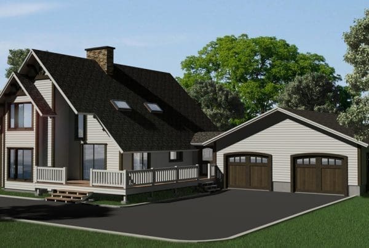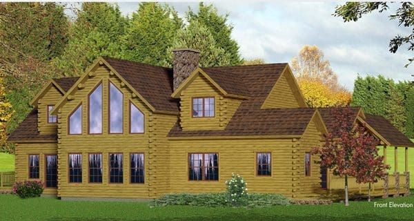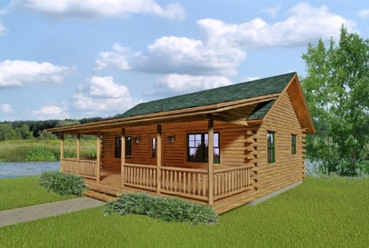A Few of Our Floor Plans
We have many floor plans for our cedar log homes, SIP homes, and stick-built homes. Our industry-leading supplier of Cedar Log Homes gives you access to hundreds of log home plans and log cabin plans, or take advantage of our FREE design service for cedar log homes. Feel free to browse the plans on our website for a small sample, or head over to Katahdin Cedar Log Homes or Moose Head Cedar Log Homes site to view more plans. (It is not necessary to sign up on their website. Just let us know the name of the plan or plan number, and we can provide you with a price proposal). Of course, we’re here to help, and we would be happy to help you sort through the options to determine a floor plan and style that fits your budget and needs.
If you are ready to get started, click here. Free Estimate
Big Twig Homes services the US with our log home packages and has a primary focus on North Carolina, South Carolina, Georgia, and Tennessee.
- All
- BTH Cedar Log Home Gallery Cedar Log Home Gallery, we supply free custom design, or we can modify any of our plans on the Big Twig Homes Log Home website. Our Cedar Log Homes are high-quality yet affordable cedar log home packages. Because the mill is located in the middle of the largest cedar grove in the country, our log homes allow us to compete price-wise with the lower-quality pine log homes. Not all logs are created equal. Cedar log homes are naturally bug and rot-resistant and 50% less moist than pine when cut. Cedar also naturally regenerates and does not need to be replanted. So when it comes to log homes, we know what it takes to make a quality log home package for an affordable price. Cedar Log Homes offer the best Log Home Packages. Contact Big Twig Homes of Asheville, North Carolina. We service North Carolina and South Carolina, Georgia, and Tennessee.
- EPS Building Systems Are you looking for a home that is easy to heat and cool? A sip panel home by EPS Building Systems might be just what you are looking for. Sip panel homes are stronger, faster to build, which mean a faster move in time. What is a sip panel, it is a solid block of foam, laminated to orientated strand board. The lamination of the foam and OSB combined, gives the structural strength base on that of an H beam. Our Sip panels from EPS Building systems are available in jumbo panels of 8' x 24' or what ever size is needed. Our sip panel packages are pre-cut to your plans and are fully engineered with stamped drawings. Did we mention that we also pre-cut interior framing, or that we supply everything for the framing from the top of the foundation up? Big Twig Homes of Hendersonville, North Carolina is here to show you the benefits of a sip panel home.
- Log Home Floor Plans Log home floor plans By Katahdin cedar log homes, We have well over 800 designs to pick from or we do free complete custom design. Katahdin cedar log homes has an in house design and drafting team. At Katahdin cedar log homes, they believe in quality and a reasonable price, we are able to compete price wise with the lower quality pine log homes. You may ask how, well we are located in the largest cedar area in the country. We also utilize every thing that we cut, which helps to control pricing, we also saw all of our own logs. A lot of other manufactures cant do what we do, so they pay more. Katahdin cedar log homes also produced, fencing and lawn future and plant boxes with the cedar that is to small for the log home division. Being a green manufacture has given us a wonderful advantage over other companies. Contact Big twig homes we are the Authorized dealer in North Carolina and South Carolina.
- Log Home Gallery Log-homes - See our Katahdin Log Home Gallery, we supply free custom design, or we can modify any of our 800+ plans on the Katahdin cedar log home site. Katahdin cedar log homes is a quality yet affordable cedar log home manufacturer. Our log homes, because of our location in the middle of the largest cedar grove in the country, allow us to compete price-wise with the lower-quality pine log homes because Not all logs are created equal; that is why we saw our own. Katahdin cedar log homes is a green manufacturer. We use everything we cut; bark goes for mulch, sawdust for livestock, logs for the log home, fencing, outdoor furniture, and plant boxes. Anything too small to use gets sent to our biomass boiler to heat the mill buildings. So when it comes to log homes, we know what it takes to make a quality log home package for an affordable price. Contact Big twig homes of Asheville, North Carolina; We are the authorized dealer for North Carolina, South Carolina, Georgia, and Tennessee.
- Post & Beam Gallery post-beam-gallery Post & Beam Gallery Post and Beam homes are the upper level of home quality, they display large solid beams that have been cut by true old world craftsman. If you like the large beams and high open ceilings then this is for you. Post & beam homes are now primarily wrapped with sip panels or structural insulated panels because of the high insulation values and the strength that the sip panels provide. When designing a timber frame you have lots of options, wood type, truss style, chamfered beams, hand hewn, smooth or wire brushed finish, stain color and all the other finishes. If you are looking for a high end home that has it all, including energy efficiency, sky high ceilings, then the Post and beam home is for you. The cost of the timber frame is at the upper end of housing but what you get is also much nicer than a conventional home.
- SIP Panelized Gallery SIP Panelized Gallery – Are you looking for a home that is easy to heat and cool? A sip panel home by EPS Building Systems might be just what you are looking for. Sip panel homes are stronger, faster to build, which mean a faster move in time. What is a sip panel, it is a solid block of foam, laminated to orientated strand board. The lamination of the foam and OSB combined, gives the structural strength base on that of an H beam. Our Sip panels from EPS Building systems are available in jumbo panels of 8′ x 24′ or what ever size is needed. Our sip panel packages are pre-cut to your plans and are fully engineered with stamped drawings. Did we mention that we also pre-cut interior framing, or that we supply everything for the framing from the top of the foundation up? Big Twig Homes of Hendersonville, North Carolina is here to show you the benefits of a sip panel home.
- Solid Cedar Floor Plans Solid Cedar Floor Plans - Arborwall solid cedar homes are a new take on log homes for the modern day. Arborwall is still a complete log home, but the exterior has a clapboard cut on the log to look like a traditional home. Our solid cedar home was designed to go into subdivisions and other nontraditional places for log homes. The Arborwall solid cedar home interior has all the log home features and some post and beam items. Our log home packages meet or exceed all North Carolina and South Carolina R-value requirements. Our Arborwall solid cedar homes packages come with the materials from the top of the foundation up, except finished flooring, cabinets, plumbing, electrical, and heating. Although the items not included would be supplied and installed by the builder and their contractors, we have found this to be more cost-effective. Big Twig Homes are your local Authorized Dealer. We service North Carolina, Georgia, Tennessee, and South Carolina.
- Solid Cedar Homes gallery Solid cedar homes are a new take on log homes for the modern day. What we offer is still a complete log home, but the exterior has a clapboard cut on the log to look like a modern-style traditional home. Our solid cedar home was designed to go into subdivisions and other nontraditional places for log homes. The solid cedar home interior has all the log home features and some post and beam items. Our log home packages meet or exceed all North Carolina and South Carolina R-value requirements. Our solid cedar homes packages come with all the materials from the top of the foundation up except finished flooring, cabinets, plumbing, electrical, and heating. Although the items not included would be supplied and installed by the builder and their contractors, we have found this to be more cost-effective. Big Twig Homes are your local Authorized Dealer. We service North Carolina and South Carolina.
- Stick Built Gallery
- Timber Frame Gallery Timber Frame Gallery Timber frame homes are the upper level of home quality, they display large solid beams that have been cut by true old world craftsman. If you like the large beams and high open ceilings then this is for you. Timber frame homes are now primarily wrapped with sip panels or structural insulated panels because of the high insulation values and the strength that the sip panels provide. When designing a timber frame you have lots of options, wood type, truss style, chamfered beams, hand hewn, smooth or wire brushed finish, stain color and all the other finishes. If you are looking for a high end home that has it all, including energy efficiency, sky high ceilings, then the timber frame home is for you. The cost of the timber frame is at the upper end of housing but what you get is also much nicer than a conventional home.
”My husband and I enjoyed working with Aaron and Meredith of Big Twig Homes LLC and highly recommend them to others in the area. Aaron was professional and most important, flexible to our needs in building new construction. He walked us through the complicated process of building and answered our questions/concerns in a timely manner. We plan on hiring in the future for other jobs."
delker07

