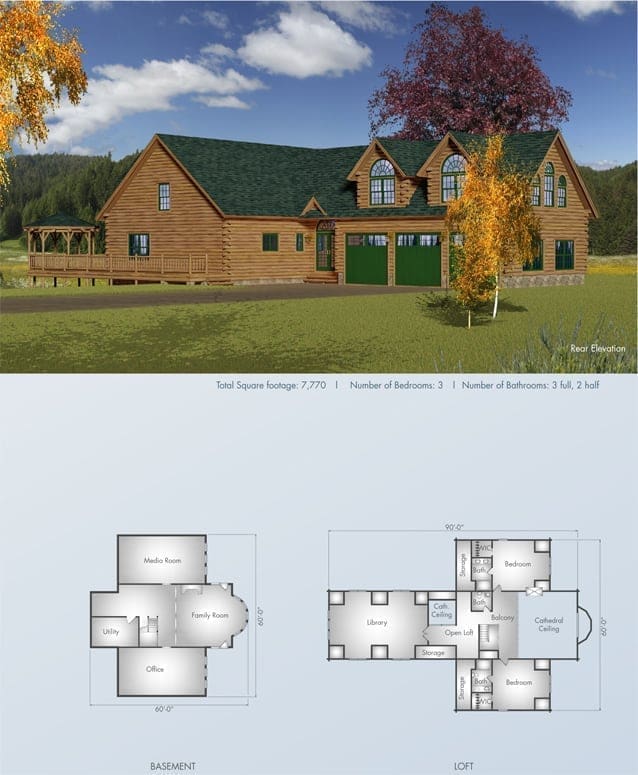Home » Hennessey Floor Plan


Big Twig Homes –
The Hennessey floor plan by Katahdin Cedar Log Homes stands majestic and grand amidst the lush greenery. It was one of the largest homes in the area, boasting a sprawling 7,770 sq. ft. of living space. The three-bedroom, three-and-a-half-bath home was a sight with its rustic charm and modern amenities.
As one entered the home, they were greeted with a warm and inviting ambiance that exuded comfort and luxury. The living room featured a beautiful stone fireplace that added to the cozy log cabin feel of the home. The kitchen was spacious and well-equipped with state-of-the-art appliances, perfect for whipping up a feast for family and friends.
The Hennessey also had everything one could want in a log home, including a three-car log garage, a large basement that could be used as a recreation room or an office, and a loft with seven windows that brought in plenty of natural light. Two decks and two gazebos added to the outdoor features of the house, providing ample space for outdoor entertaining and relaxation.
Despite its size, the Hennessey was designed to retain that cozy log cabin feel that made it so welcoming. The log walls and wooden fixtures gave the log home a warm and inviting atmosphere that was hard to resist.
The Hennessey cedar log home is a true masterpiece, a testament to the beauty and elegance that could be achieved with a perfect blend of modern amenities and rustic log charm. It is a log home that one could be proud of, where memories are made and cherished for a lifetime.
Contact Big Twig Homes for more details about our log home material packages. We serve the Southeastern United States with our log homes. For more information, click this link https://bigtwighomes.com/free-estimate/


