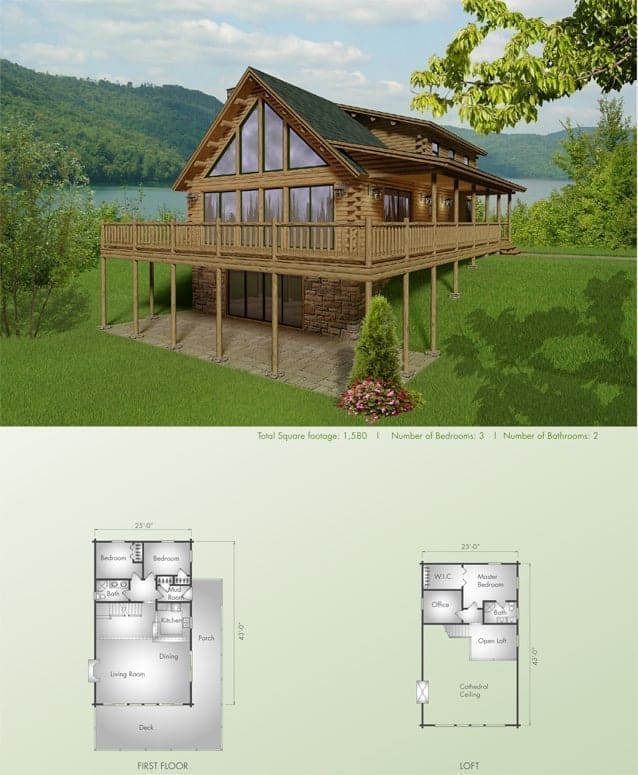Home » Kodiak Floor Plan

Big Twig Homes – Are you dreaming of a cozy log home that offers a perfect blend of rustic charm and modern comfort? Look no further than The Kodiak log home floor plan- a cedar log home kit tailor-made for a midsized family. Imagine waking up every morning to the stunning views of nature from your spacious deck or porch. The Kodiak offers 1580 square feet of luxurious living space spread over 1.5 floors, with 3 bedrooms and 2 baths to accommodate your family’s needs. You’ll be mesmerized by the grandeur of the living room’s tall cathedral ceiling, a large central fireplace, and floor-to-ceiling windows that offer breathtaking views. Contact Big Twig Homes today to learn more about The Kodiak plan and start living your log home dream.
Contact Big Twig Homes for more details on the Kodiak log home plan. Big Twig Homes services the Southeastern United States with our Cedar Log Homes. https://bigtwighomes.com/free-estimate/


