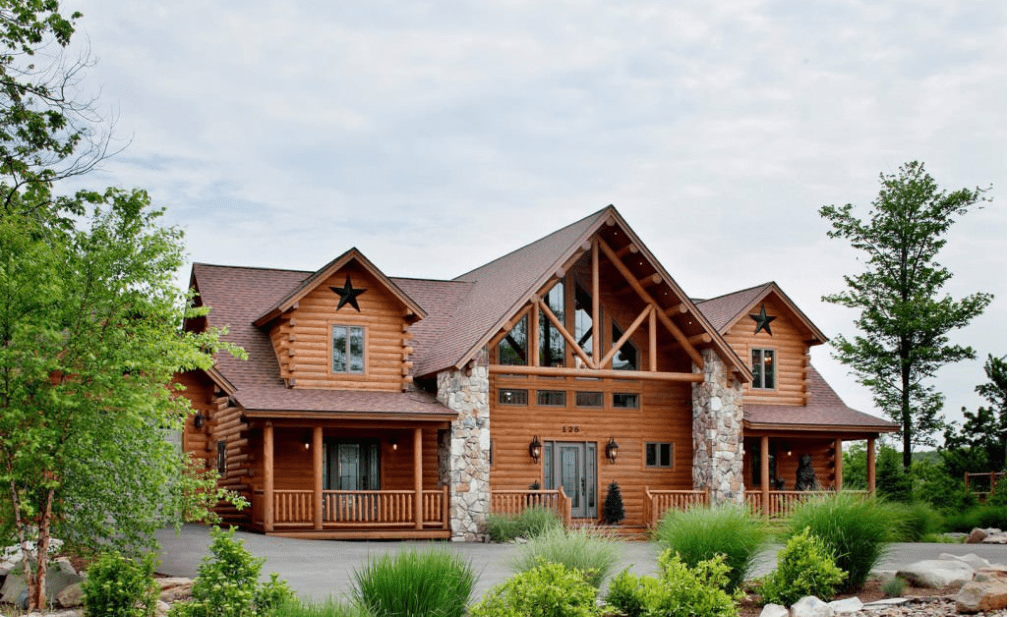Building a log home is different than building a conventionally constructed one, but different doesn’t have to mean difficult. In fact, we think you’ll find that building a log home can be a very rewarding process. When you choose Big Twig Homes, you’ll be working closely with Katahdin Log Homes, an industry leader that has been in the log home building business for nearly 50 years. While every project is different, there are some common steps that you can expect when you’re building your dream log home. And we’ll be here to help every step of the way!
Step 1: Choose a site location
If you haven’t already chosen a site, we can connect you with a broker who knows the area and can advise you on local building rules and regulations, as well as help with obtaining a plot plan and recent survey. He or she will make sure you find the perfect setting for your log home.
Step 2: Sketch it, plan it, price it
Before we begin looking at plans, we’ll sit down with you and create a detailed sketch of a plan that fits your site and considers your wants and needs. Once we’ve completed the sketch, we’ll move forward with preliminary plans. Katahdin offers over 500 log home plans that you can use “as is” or modify — or we can assist you with a custom design. Throughout the process of choosing your plan, we’ll make sure that everything will work within your budget.
Step 3: Determine if you need a well and septic system
If you’re building in a rural or remote setting, you’ll likely need a well and septic system. We’ve worked on many sites that have required wells and septic systems and can give you tips and information on how to perform water and soil tests, as well as the best places to install the systems.
Step 4: Select insulation
Katahdin log homes are constructed of Northern Cedar, which provides superior insulation properties. Katahdin also offers options for adding wall insulation that won’t compromise the look and feel of your log home. Additionally, we can walk through your options for basement, door, and window insulation.
Step 5: How green do you want to go?
Your Katahdin home will be “naturally” environmentally friendly! Katahdin uses renewable Northern White Cedar from sustainable forests when possible; this cedar is naturally insect resistant, so it won’t need to be treated with chemicals. We also use water-based stains, and we avoid treated woods. In addition, we can offer solar panels, wind power, and solar storage options for your home, and can even help you identify the tax advantages associated with these options.
Step 6: Obtain permitting
Each state, town, municipality and even community has rules and regulations for the permits needed for home construction. But don’t worry — we’ll work with local and state offices to ensure that all the requirements are met for permitting the construction of your home.
Step 7: Preparing the site
If your site requires clearing or cutting trees, adding roads, or blasting and fill, we’ll identify these needs early on in the process and make sure a plan is in place. We’ll also be sure we’ve planned for driveway construction, utilities, and even your official address.
Step 8: Foundations
Whether you choose a crawlspace, slab, or full or partial basement, we can work with you. We’ll make sure you’re taking factors like insulation, drainage, and accessibly into consideration as we help you plan the foundation of your log home.
Step 9: Your home delivery
The day the materials for your home are delivered is one of the most exciting days for us, and we’re sure it will be for you, too! We’ll have every detail planned in advance, from ensuring the delivery trucks have correct directions, to setting up a staging area for offloading, to coordinating multiple truckloads and arrival times with your contractor.
Step 10: Log Raising
The exterior walls and first floor will usually go up within the first week to 10 days of their delivery, followed by the second floor, roof, trusses, and purlins. The final part of the log raising will be the roof system. This is the time when you’ll get to watch your dream becoming a reality.
Step 11: Finishing the interior
Once your Katahdin Cedar Log Home is enclosed, we’ll work with your contractor as they begin to construct interior walls, add any additional installation you’ve chosen, finish the interior logs, provide electrical wiring, and construct stairways, doors, and floors.
Step 12: Exterior Finishing
During this step, we’ll complete any decks and porches, apply stains and topcoats to protect your cedar from ultraviolet light, complete the grading around the home, and install landscaping. We’ll make sure the exterior of your property is finished properly, so you’ll only have to perform routine maintenance to get years of beauty.
Big Twig is committed to your satisfaction through each step of the process. We’ll be there to answer all your questions and will work closely with all parties involved to make sure everything goes according to plan. But our commitment doesn’t end there; you can always contact us at any time afterward if you have any questions. It’s our goal to provide unsurpassed customer service!
Click here to download a printable version of the entire “Guide to Building Your Log Home”.







