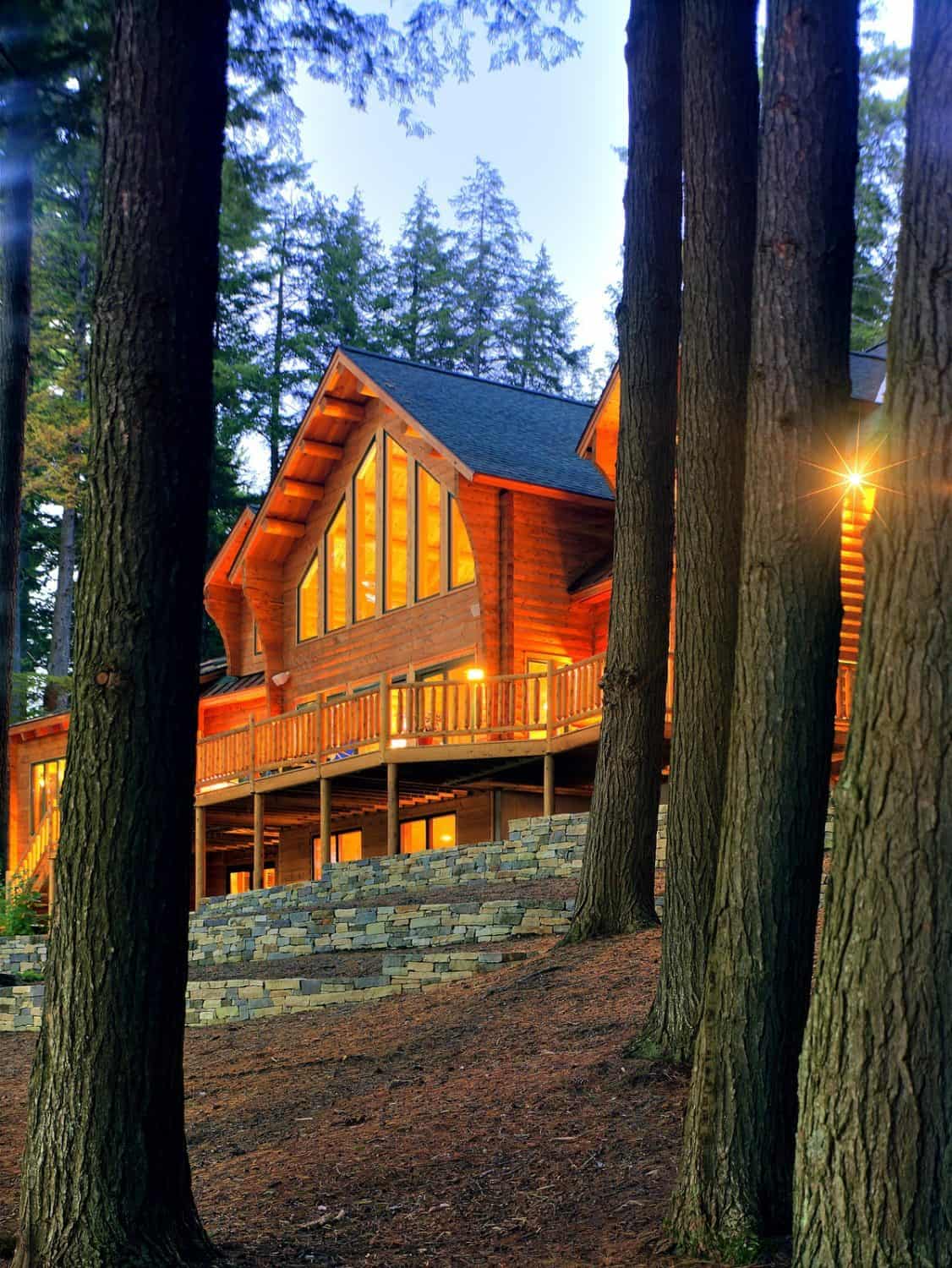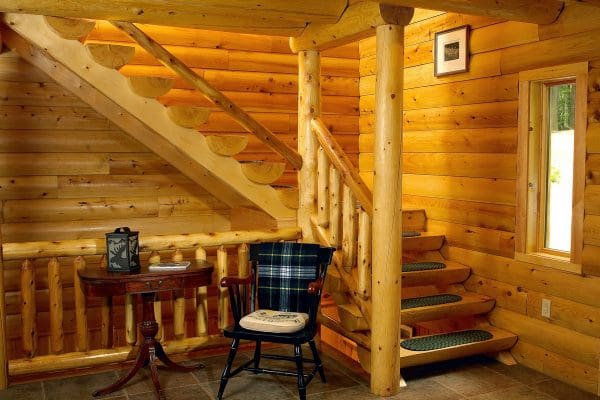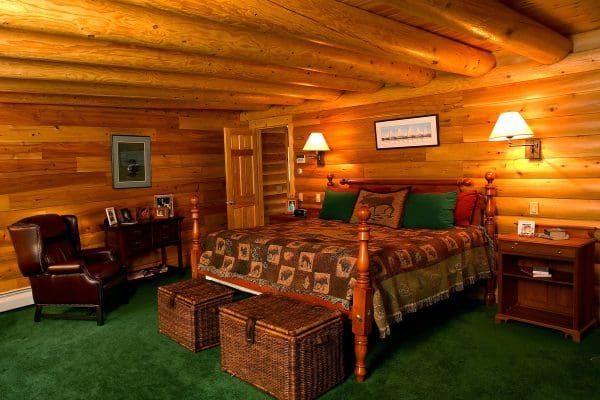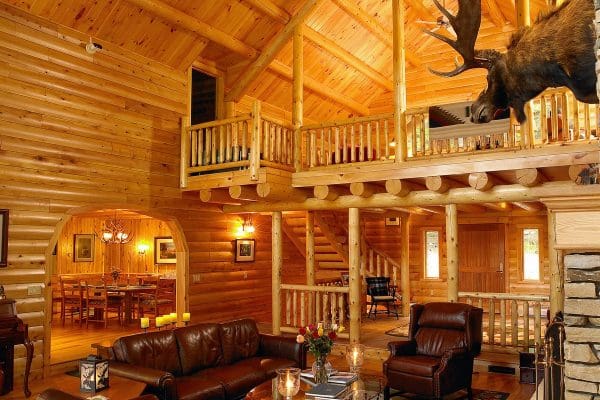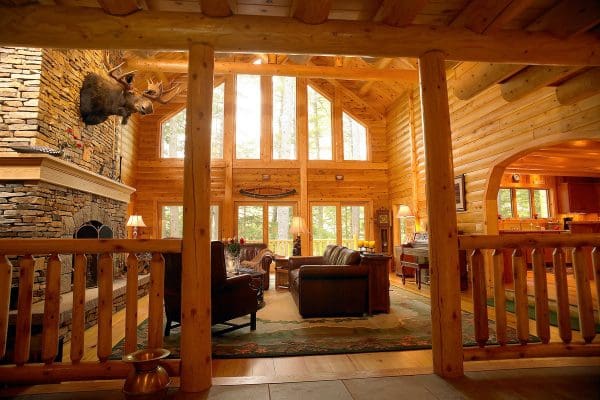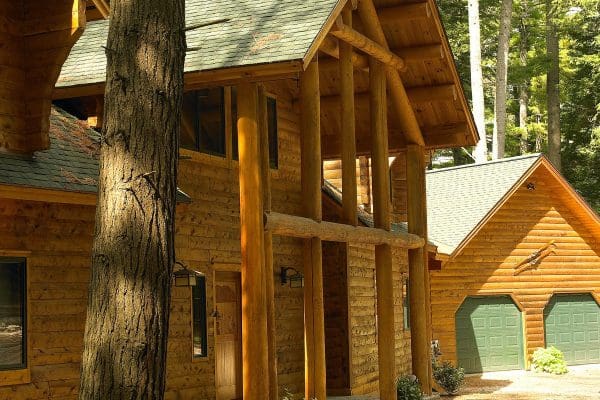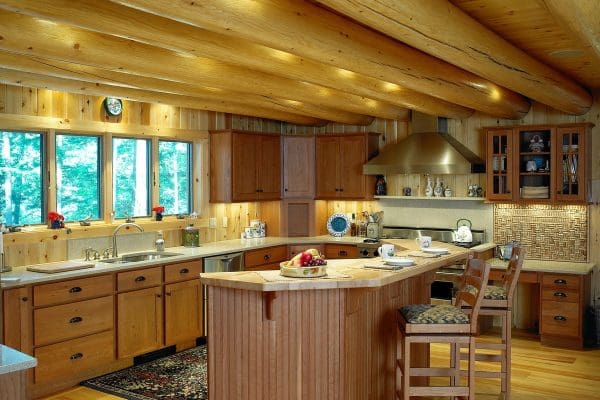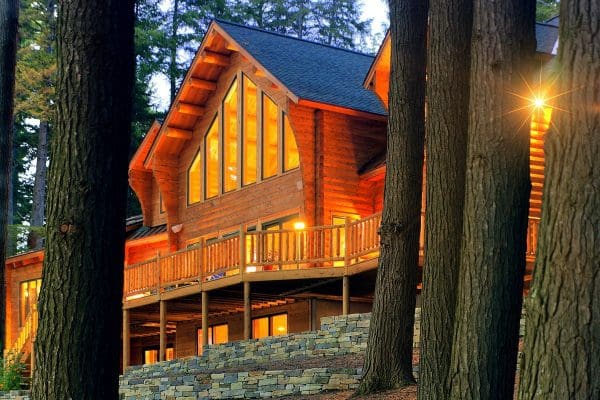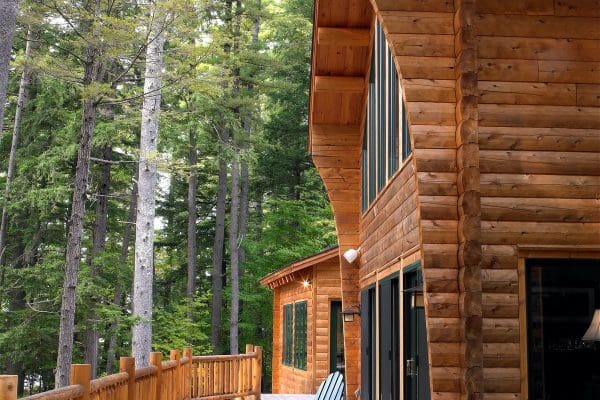Home » Moose Lodge
Looking for the perfect log home that combines comfort, style, and luxury? Look no further than the Moose-Lodge Log Home Plan from Katahdin Cedar Log Homes. This impressive and iconic log home kit boasts a sprawling 5,030 sq. ft of living space with 1.5 floors, three spacious bedrooms, four luxurious bathrooms, and a 2-car garage. If you need more space, you can finish the walkout basement as an option.
As you step inside, you’ll be greeted by a massive, sunken, great room perfect for entertaining guests or spending time with family. The fully enclosed porch with skylights brings the beauty of the outdoors inside, while the large rear deck provides plenty of space to relax and unwind. The stone fireplace at the center of the home adds warmth and coziness, making it the perfect spot to snuggle up on a chilly evening.
The sunken living room boasts tall ceilings and floor-to-ceiling windows that offer breathtaking views of your surroundings, adding to the aesthetic beauty of this log home. The loft features two large bedrooms and a balcony overlooking the great room, making it the perfect spot to sit back and relax.
The Moose Lodge Log Home is the ultimate choice for families who want to enjoy their landscape and their way of life in style. Contact Big Twig Homes to learn more about this beautiful Luxury Log Home Plan and Log Home Package. Big Twig Homes serves the Southeastern United States with Luxury Log Homes and Luxury Log Home Material Packages. Call 833 244-8944 for more details.

