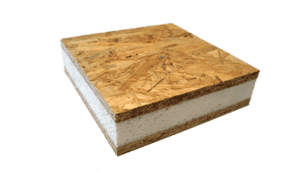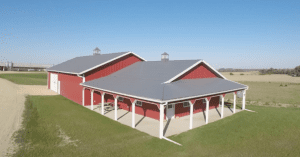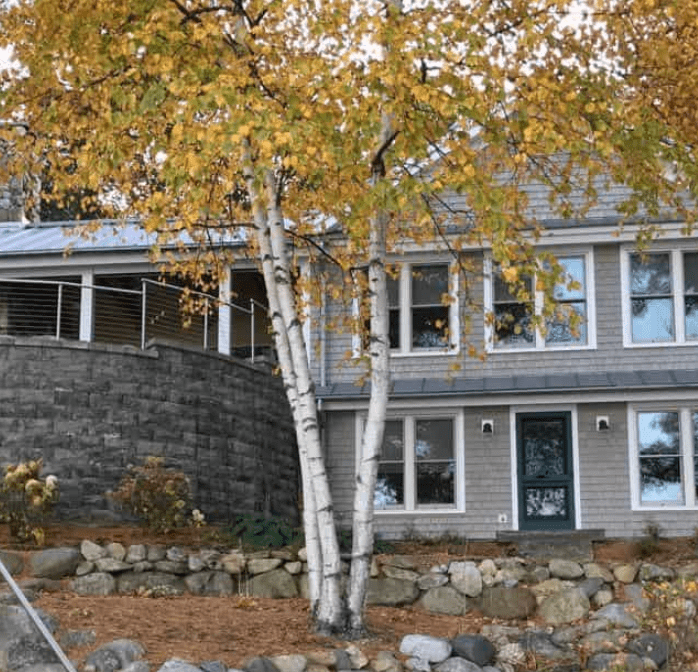If you’re looking for the ultimate energy-efficient home or building, you’ll want to consider Structural Insulated Panel (SIP) construction. Thermal performance is an afterthought with most stick-built structures, but insulation is integral to the structure of a SIP. Air and moisture are just no match for it, meaning that you’ll enjoy up to 60% less energy needed for climate control!
What’s a SIP?
 A SIP is a structural insulated panel that has rigid foam insulation sandwiched between two OSB or plywood sheets to form an outer structural skin. The outer skin is laminated onto both faces of the foam core, creating a continuous insulating core. In a typical stick-built home, insulation is usually installed in between the 2 x 6-inch studs in its walls and ceiling. This offers some insulation, but allows for a great deal of thermal breaks and air leaks, mostly through the studs. Those leaks transfer heat or cold right into your home, making it far less energy efficient than a SIP.
A SIP is a structural insulated panel that has rigid foam insulation sandwiched between two OSB or plywood sheets to form an outer structural skin. The outer skin is laminated onto both faces of the foam core, creating a continuous insulating core. In a typical stick-built home, insulation is usually installed in between the 2 x 6-inch studs in its walls and ceiling. This offers some insulation, but allows for a great deal of thermal breaks and air leaks, mostly through the studs. Those leaks transfer heat or cold right into your home, making it far less energy efficient than a SIP.
A SIP’s exterior walls are constructed entirely of the structural insulated panels. These energy-efficient panels form a continuous insulating core that’s not “broken up” by studs, providing 100% thermal insulation coverage. For even greater energy efficiency, SIPs can also be used for the floor and roofing system of your structure.
More Benefits of SIPs
SIPs aren’t just marvels at energy efficiency. They also provide these benefits:
• SIPs improve air quality. Because they’re airtight, contaminants and allergens from the outside are filtered, and mold and dust inside your structure is greatly reduced.
• SIPs are two and a half times stronger than standard building materials.
• A structure built with SIPs cuts framing time by two-thirds, because the insulation, framing, and sheathing are built into one panel at the manufacturing facility.
• They’re stronger and straighter than stick-built homes.
• They offer many design options and make beautiful, stylish homes and other structures.
• SIPs are simply a better building system.
SIPs for Existing Structures
If you have an existing home or other structure and wish you had gone with a SIP, no problem! We can install SIPs right onto the walls or roof of your building. Installation is straightforward, and you’ll begin seeing the energy savings right away.
More Than Just Homes
 SIPs aren’t just a great choice for building stunning, energy-efficient homes. You can also use them for:
SIPs aren’t just a great choice for building stunning, energy-efficient homes. You can also use them for:
Commercial buildings
Post frame buildings
Industrial freezer buildings
Office buildings
Apartment complexes
Agricultural buildings, such as dairy, chicken, hogs, cattle, equestrian, and more!
To see a SIP Idea Home being built, check out this video from our partners at EPS Buildings. EPS is the nation’s largest SIP manufacturer and has nearly 40 years of experience. If you’re considering building a home, office, or even an agricultural building in GA, TN, SC, or NC, call us to learn how a SIP could be the right choice for you!







