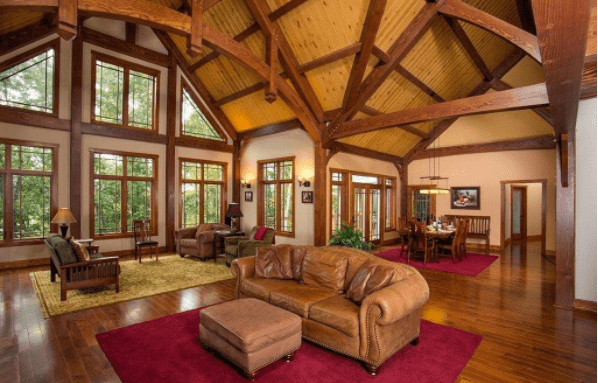 Big Twig is proud to partner with another high-quality, industry leader in the home construction business. We’re now an authorized dealer of Heavy Timber Truss & Frame!
Big Twig is proud to partner with another high-quality, industry leader in the home construction business. We’re now an authorized dealer of Heavy Timber Truss & Frame!
Timber Framing is a beautiful, classic form of construction that has been used for thousands of years; you’ve probably seen it in old European churches. Timber homes use large, structural frames that are joined by wooden pegs. The walls of the home are positioned on the outside of the frame, leaving the timbers exposed, which bring a feeling of warmth and solidity. Today, many people choose timber framing for their primary home, a second home, or even an addition.
There are many other benefits to building a timber frame home besides natural beauty. Here are just a few:
Timber frame homes conserve natural resources and are highly energy efficient. Timber frames use only a fraction of the framing wood that a conventional, stick-built home requires. Your timber frame home will have energy efficient windows and doors, structural insulated panels, and insulated concrete forms. We work with crews that understand the building science for proper installation of all these components, so they can assure the tightest fit and finish of each within the timber frame. All of this adds up to a complete, energy-efficient home envelope that exceeds the proposed National 2030 energy standards!
Timber frame homes offer unparalleled structural strength and craftsmanship. While stick-built homes hide the home’s structure under sheetrock, timber frame homes’ exposed beams display the strength and security of the structure of your home; the warmth of the wood and craftsmanship is allowed to shine through, giving your home a beautiful, solid look. Timber frame homes provide an open concept; the frames are strong enough to support the structure of your home, so few, if any, load-bearing walls are needed.
The construction of a timber frame home is usually faster than a conventional home, and it’s easy to add on to. Because much of your home is carefully preassembled before it reaches your home site, the materials can be brought to site and constructed more quickly than traditionally-built homes, especially if you’ve chosen an existing floor plan package. The craftsmen who build your home are passionate timber frame construction professionals and have years of experience in the field. You’ll have a home that is built to last hundreds of years and can easily grow with your family!
Your design options are limited only by your imagination. Choose from one of our existing plans or custom design your own. We are happy to work with your designer or architect to build the timber home of your dreams. We’ll conduct a site evaluation to make sure that your home is built to best suit the grade changes, views, and other elements that are important to you in the positioning of your home. And we’ll help you choose which wood species, textures, and finishes you want. We can even give you a digital rendering of your home on your site, so you can see almost exactly how it will look when it’s complete.
Take a look at our gallery of Timber Frame homes; if you have questions or want to get started on making your timber home dream a reality, call us at 833-BIG-TWIG or send us a message online.







