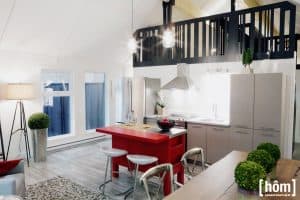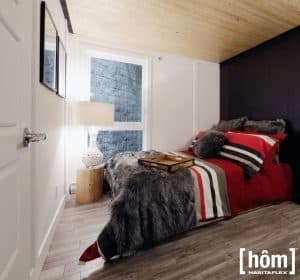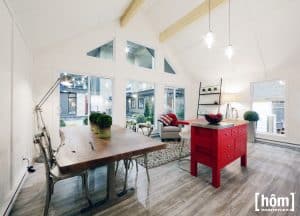 If you’re considering a tiny home, then the Little Twig tiny home by Big Twig Homes is now offering Little twig cottage. Measuring in at 955 square feet, the Little twig tiny home was designed from the ground up to be simple, affordable. We love these cottages because they are designed to include everything you need! Plus, the clean contemporary design is easy to decorate and make your own.
If you’re considering a tiny home, then the Little Twig tiny home by Big Twig Homes is now offering Little twig cottage. Measuring in at 955 square feet, the Little twig tiny home was designed from the ground up to be simple, affordable. We love these cottages because they are designed to include everything you need! Plus, the clean contemporary design is easy to decorate and make your own.
The Little twig tiny home is a very economical solution that goes up fast.
- Complete Kitchen— cabinets, sink, tap and hood

- Complete Bathroom— Shower, vanity, sink and toilet
- One or Two Bedroom Configurations
- Efficient Electric Baseboard Heat
- Hot Water Tank
- HRV Air Exchanger
- Loft can accommodate two beds (235 sq. ft.) or study/office
- Washer-Dryer set-up
- Closet space
- Flooring
- Stairs to loft
- 200–amp circuit panel
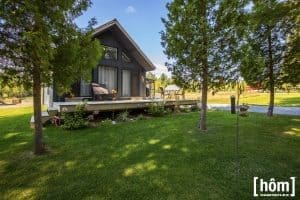
The Little twig cottages are constructed to serve as four-season homes— and are insulated to meet tough U.S. standards for efficiency. The building envelope is insulated to meet your state requirements. The Little twig is completed with a steeply pitched metal roof for durability and to handle snow loads efficiently. The cottage components are designed to be tightly sealed together during the assembly process to avoid air leaks. Each cottage is equipped with Energy Star® rated windows and doors for extra energy savings. Owners can opt for more efficient triple pane windows for an added charge.
Keeping Costs Down
The Little twig development team had to make some conscious choices to keep their sale price competitive. As such, the customization is limited to one- or two bedroom configurations and four color combinations. However, homeowners can customize the exterior of their Little twig with added porches or decking to extend the cottage’s outdoor living space.
Quality Controls & U.S. Testing
With a defined plan to market the Little twig in the in North and South Carolina area. We made sure that everything was up to code.
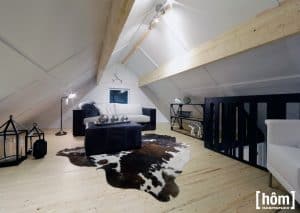
Advance Preparations for Construction
The Little twig is designed for flexibility on-site when preparing a foundation— it can be set on pilings, posts, a crawlspace or full basement. This offers more options when siting the cottage on lakeside property or in remote locations. Once the preferred foundation or base is complete, the delivery truck will deliver the components, where they will be offloaded with lifting equipment. Then the three-man crew at Big Twig Homes gets started positioning the components and assembling and sealing the floors, walls and roof of the cottage. Once assembled, licensed tradesmen will be on hand to install and test the plumbing and electrical systems. All that’s needed are your appliances, furniture and accessories to make it your own. No painting, no finish work and best of all, a short waiting time for your new home!
Contact Big Twig Homes about our Little twig homes—big in size, small on a environmental footprint. Contact us toll free at 1 833 BIG-TWIG (833 244-894).


