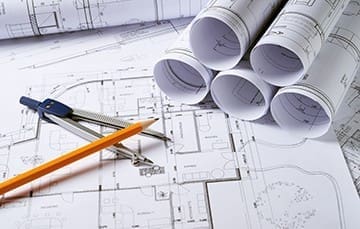From Katahdin Cedar Log Homes Article Source
Over the past few issues we’ve reviewed the three elements that combine to create a Passive House: the envelope, windows and doors, and air ventilation. Now how do you make it all come together? An architect experienced in Passive House design is one way to pull all the elements together to allow for the dramatic low energy consumption benefits of a Passive House.
Though well established in Europe, Passive House is only recently developing a following in the United States. Our resource for Passive House information, Alan Gibson of GO Logic in Belfast, Maine, has some recommendations for homeowners seeking an architect able to implement Passive House technology in their log home. Gibson recommends:
- Find a PHIUS Certified Passive House Consultant. Visit the Passive House Institute US website for their listings of certified consultants. The list can be sorted by location, and the complete contact information is available by just clicking on the consultant’s name. Consultants have received training in understanding and utilizing the Passive House Planning Package (PHPP) software, which identifies the parameters for passive home construction and design.
- Find an architect who has designed a passive house. There are more and more architects who have designed passive houses, without becoming certified through PHIUS. Trained architects are able to utilize the PHPP software, which identifies the parameters for passive home construction and design. Inquire about previous passive house projects designed and completed, along with anything close to the standard. Ask a prospective architect if he or she completed the training, and if they are comfortable modeling the house using the PHPP software.
- Prepare a list of questions. If the architect has not used PHPP or built a passive house, but would be interested in exploring a passive house design, ask about strategies he or she would employ for passive heating requirements (solar gain, insulation, windows, ventilation). Also ask for an estimate of the construction cost that would be required for them to design a home to meet the Passive House standard.
At Katahdin, our design team works with many architects to integrate custom designs into plans that are feasible within the parameters of log home construction. Should you decide to design a home with passive house technology, we can work with your architect or consultant to make it a reality!
Remember the three elements that combine to create a Passive House.







